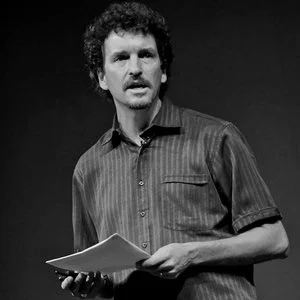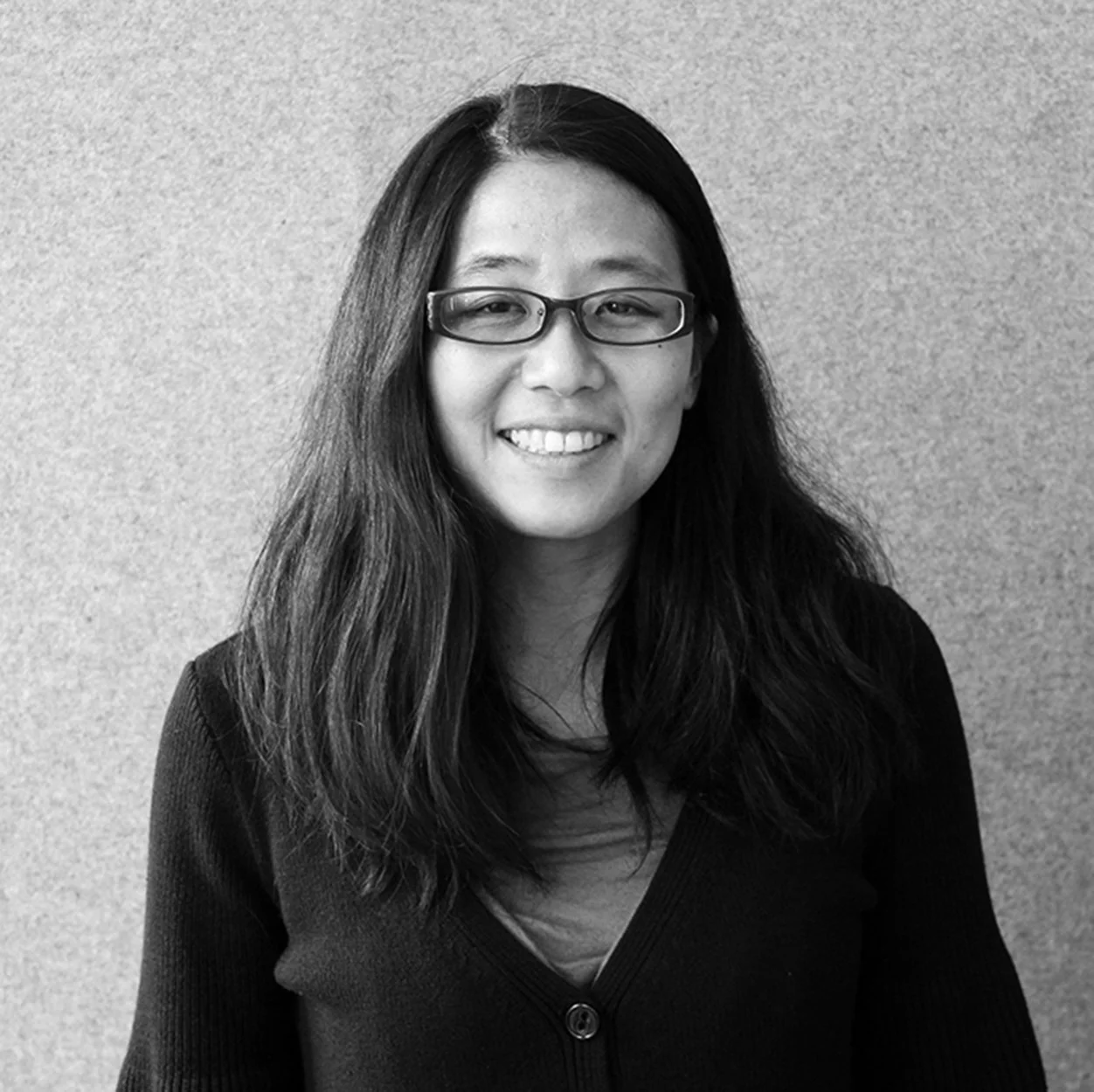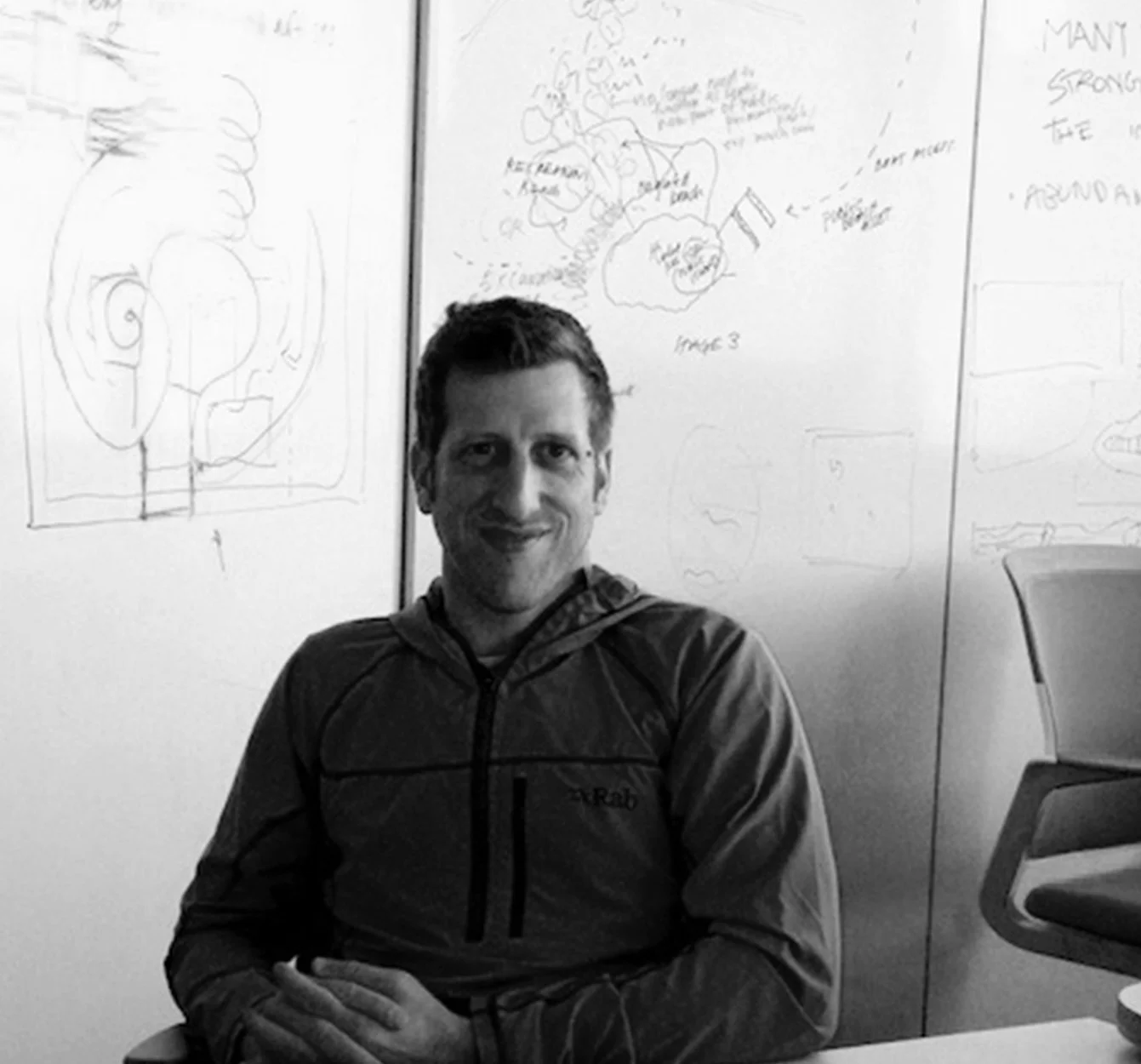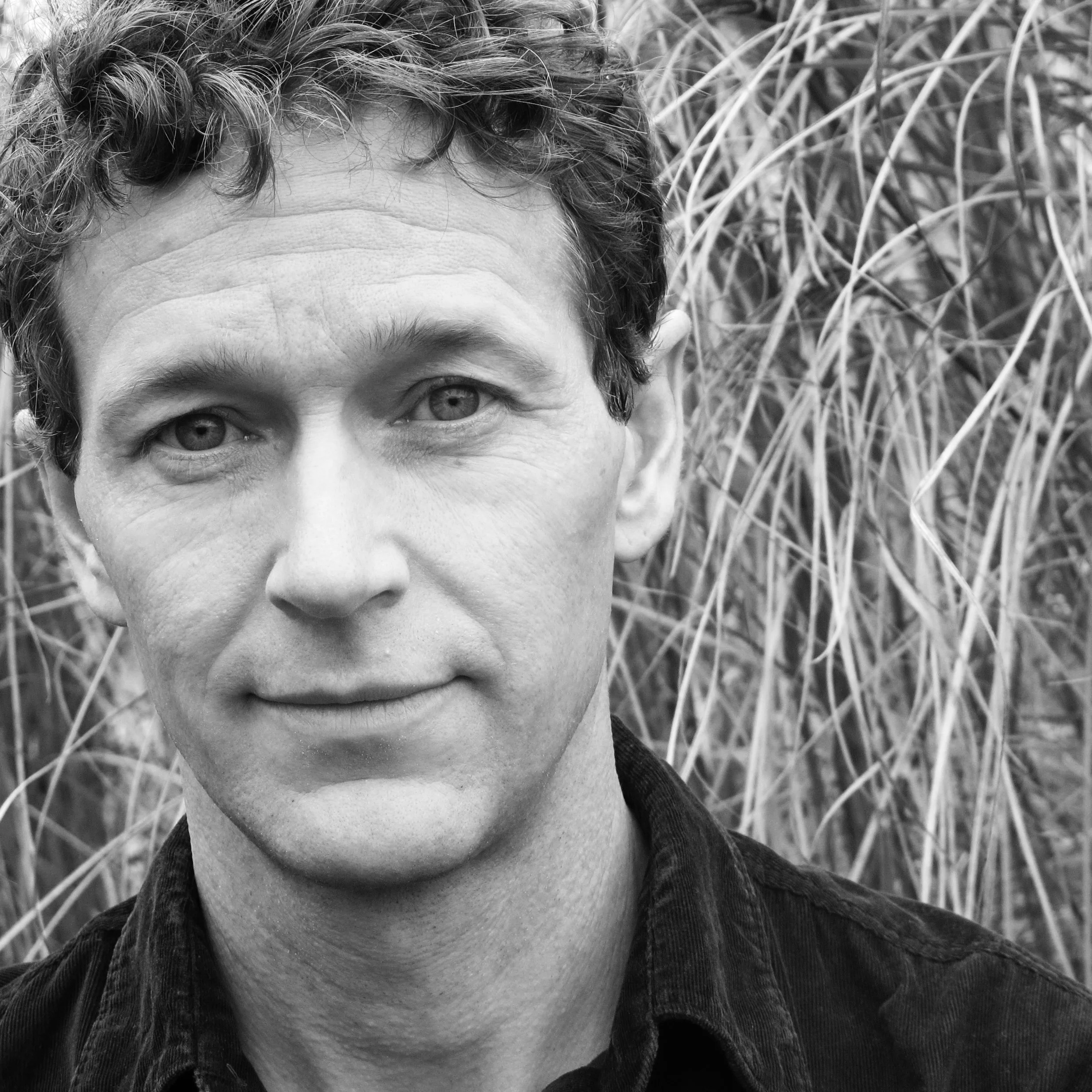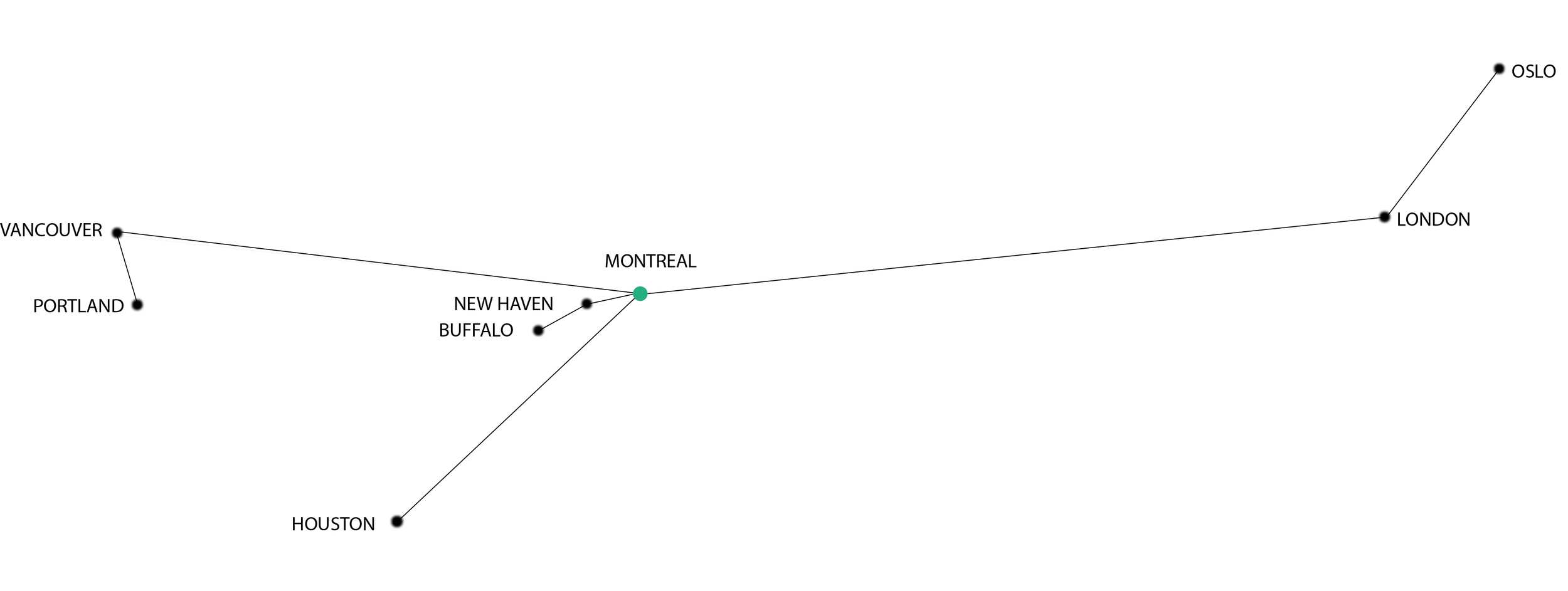ADAPTIVE BOUNDARIES
Prix de Rome in Architecture 2017
About
PRIX DE ROME
The Professional Prix de Rome in Architecture is awarded annually to either a young practitioner of architecture or an architectural firm that has completed its first built works and has demonstrated exceptional artistic potential.
The prize encourages the development of artistic excellence in contemporary architectural practice by supporting the prize recipients to travel around the world to develop their skills and their creative practice, and to strengthen their position in the international architecture world.
Candidates are to define the program of work and related travels that will best support the development and recognition of their practice. Travel can consist of multiple trips to a number of destinations, spread over a two-year period.
The Montreal firm KANVA with its proposal Adaptive Boundaries is a recipient of the Prix de Rome in Architecture 2017.
The aforementioned text is drawn from the official description of the Prix de Rome by the Canada Council for the Arts.
Collaborators
-
Cary Wolfe holds the Bruce and Elizabeth Dunlevie Chair in English at Rice University and is the founding editor of 3CT: Centre for Critical and Cultural Theory and editor of the Posthumanities series for the Minnesota Press. Through numerous books such as Animal Rites: American Culture, the Discourse of Species, and Posthumanist Theory, What Is Posthumanism? (Posthumanities) and Before the Law: Humans and Animals in a Biopolitical Frame, Wolfe has expanded notions on animal studies and bioethics through a posthumanist lens.
-
Joyce Hwang is an associate Professor at the University of Buffalo’s School of Architecture and Planning and director of Ants of the Prairie, an architectural firm that advocates the inclusivity for all living beings in the urban environment. Hwang has been the recipient of the Architectural League Emerging Voices Award (2014), the New York Foundation for the Arts (NYFA) Fellowship (2013), the New York State Council on the Arts (NYSCA) Independent Project Grant (2013, 2008) and the MacDowell Colony Fellowship (2016, 2011). Through her practice, Hwang has developed a series of creative projects to alter public mindsets relating to urban ecology; Bat Tower, Bat Cloud, Habitat Wall, Bower, have gained national and international recognition.
-
Alexander Felson is an associate Professor at Yale University’s School of Architecture and a director of the Urban Ecology Design Lab (UEDLAB). Felson is a registered landscape architect and a certified senior ecologist, with a background in land resources, architecture and ecology. He is an advocate for integration of biologically-rich urban land systems (green infrastructure), researched-based design, urban prototyping and adaptive management. Felson has contributed on multiple large-scale projects such as the Rebuild by Design project for the Resilient Bridgeport, the bioretention gardens in Bridgeport, the New York City Million Trees project, the HUD National Disaster Resilience Competition, and the Resilient by Design Bay Area Challenge.
-
Jørgen Johan Tandberg is an assistant professor at the Oslo University School of Architecture and design and is the principal of the architectural firm Arkitekt MNAL. In 2009, Tandberg with collaborator Yo Murata won the international RIBA Competition to design a BatHouse in the London Wetland Centre, a safe-place for endangered bats designed with the input of the Bat Conservation Trust. Tandberg has participated in a post-graduate research project, Anarcity, which investigated an anarchistic city that has no rules or governance. His work has been published in AD, Architectural Review, Building Design, Sculpture Magazine, and Norske Arkitektkonkurranser.
-
J.B. MacKinnon is an adjunct professor at the University of British Columbia Graduate School of Journalism, a freelance journalist and author of four non-fiction books including The 100-Mile Diet (with Alisa Smith), I Live Here (with Mia Kirshner, Michael Simons and Paul Shoebridge) and Dead Man in Paradise. MacKinnon’s latest book, The Once and Future World Nature, addresses the notions of baseline shifts, amnesia of past states of nature and the promise of rewilding; the national best-seller in Canada is also the winner of the U.S. Green Prize for Sustainable Literature.
-
Adam Kuby is a Portland-based artist who has won the Oregon Art Commission Scholarship, the Public Art Network Awards and the Rome Prize in Landscape Architecture (2014-2015). By using references to time, change, decay and erosion, Kuby makes compelling statements about the condition of the built environment, in particular underutilized landscapes. He combines elements from landscape architecture, sculpture, urban forestry and ecology to re-question the legitimacy of defined borders and to explore the potential of cross-species coexistence. Kuby has created numerous public artworks that offer new perceptions of the natural environment, whilst enriching the surrounding ecosystems. His various works are located in Seattle, Tacoma, Calgary, Portland, Vancouver, and Aberdeen. He has recently completed a residency at the Robert Rauschenberg Foundation in Captiva, FL.
Trips
Research
OBJECTIVES
The proposed program of work aims to explore new approaches in architecture that could incorporate a greater sensitivity and mutuality to other living beings in the built environment. The aim of the research would be to further educate our practice and to bring awareness to the greater public regarding the implications of human activity on the environment, the necessity of a change in perspective in human/other species’ habitation boundaries, and the initiation of co-habitation norms that could generate a more inclusive building.
There will be two major objectives to the proposed program of work. Firstly, raising awareness of the current ecological implications associated with the domination of territory and resources by humans; the necessity to change to a more inclusive attitude towards other living beings and to make a shift in the way we build our shelters to be more respectful. The second goal would be to develop a methodology and conceive of adaptable tools/approaches that would allow for accommodative designs to be integrated in present architectural practice.
The plan is to engage in different workshops to discuss relevant work/thoughts with the goal of generating possible solutions/exploratory ideas concerning the two objectives. The information gathered from all the workshops would lead to developing a ‘toolset’ that explores the notion of inter-species cohabitation. All the knowledge gathered from the research will be synthesized into a diffusion medium that will reach out to universities, authorities having jurisdiction, clients, the construction industry, and the public at large.
FRAMEWORK
The framework for the research is a design ‘toolset’ that aims to reveal the intricacy of biocentric architecture, to make visible the links between seemingly disparate notions and to formulate new inclusive design possibilities. This will be the primary focus of the collaborative workshops.
The main aim of the ‘toolset’ is to bring an awareness to the new generation of designers in hopes of changing the normative architectural approach. The compiled information from the research will focus on the numerous issues involved in rendering the boundaries between all living beings more fluid. The participants will collaborate in a design project by exploring existing/new notions and their consequences. The actions required to use the ‘toolset’ will help further the discussion regarding an architecture that responds constructively to other living beings.
And beyond…
Punctuated by travel, discovery, encounters and sharing, our Prix de Rome experience was extremely humbling. We learned a lot from the collaborators and their guests through the workshops, as well as through their books, articles and art installations. This experience has led to deep reflections, not only on the subject of biocentric architecture but also on the choices we make in our daily lives. In a way, it has changed us as human beings.
The research program led KANVA to ask many questions about our practice: What does it mean to be sustainable? More importantly, how do we achieve a holistic balance? However, these are complex questions, and we do not have a clear formula for a solution. We are only at the humble stage of highlighting the importance of these questions to the field of architecture and to the general public.
Not only have we learned a great deal from the data collected during these years of research and workshops, but we have since integrated this research process into our practice. We regularly conduct participatory workshops with our clients and experts, often inspired by the methodology developed and applied in the Prix de Rome. This process greatly helps us in the conceptualization of projects.
The experience of the Prix de Rome has allowed us to create a valuable network. The workshops were not only professional but also facilitated deep and authentic sharing with collaborators and guests. On each trip, we were fortunate to be warmly welcomed by our collaborators, with whom we spent several days. It was a pleasure to get to know them on a personal level, and to learn about their interests, lifestyles, and sense of the local urban fabric.
On a more personal level, Adaptive Boundaries has made each of us at KANVA more humble in our approach to the subject of biocentric architecture. It has made us better parents and overall better humans in our sharing of the planet with others. It has given us an understanding of nuance while giving us a degree of ecological anxiety.
Nevertheless, the end of this Prix de Rome experience is only the beginning of its impact on our practice. In the long run, the thinking and design tools generated by the workshops will continually provoke reflections on our architectural practice. We hope that the association of this prestigious award with the name of our firm, KANVA, will further establish it as a responsive architectural practice and provide us with greater credibility with our clients in order to convince them to opt for more biocentric options in their projects.
We have given a lot of thought to how we can spread a message that will have a similar impact on the public as we have felt throughout this experience while maintaining a sense of importance and urgency. We hope that the product of our research will be, in some way, a type of environmental manifesto.
Beyond the completion of the grant program, KANVA seeks to work in the public realm to put forward the lessons and research findings and transform them into ephemeral art. The data compiled from the workshops, made possible by the Canada Council for the Arts, is organized into twenty-six questions centered on the idea of making the boundaries between humans and other living beings more fluid and permeable, in the hopes of bringing about significant changes to the prescriptive architectural approach we know today. These questions are thought-provoking, emotional, and deal with the impact of humans in the world, and the place we hold for the living species we cohabit with.


