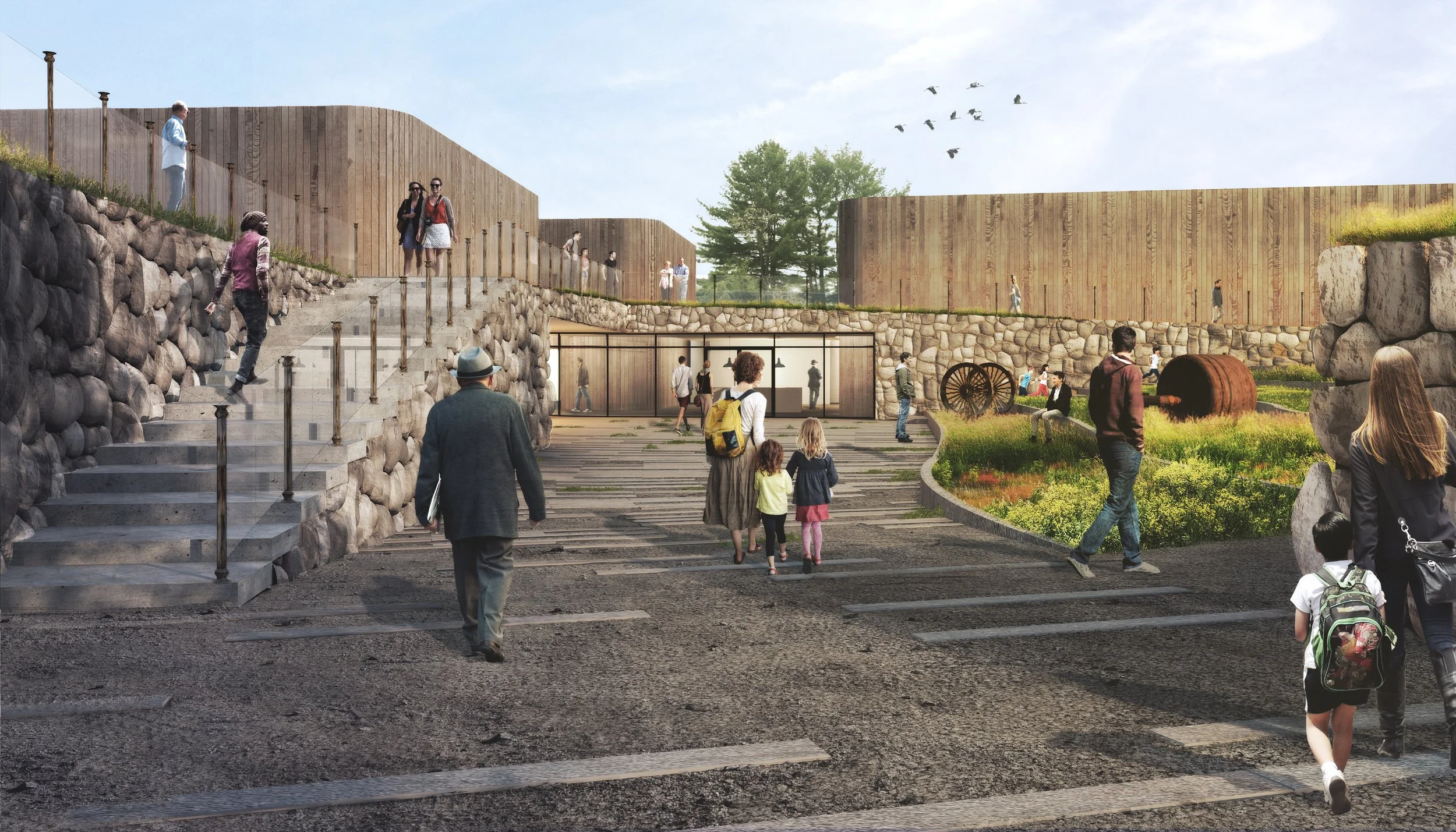L’OUVRAGE
KINGSEY FALLS, QC
CAST IRON DISCOVERY CENTER
Area:
950 m2
Typology:
Institutional - Museum
Intervention:
New construction
Year:
Project under construction
Arising from a collector’s dream to share the rich material history of Quebec, l’Ouvrage is a Discovery Centre for cast iron objects. By showcasing cast iron artifacts collected and restored over time, the center aims to highlight the ingenuity of Quebec’s regional artisans. The project complements the existing gardens of the Marie-Victorin Park in Kingsey Falls and is sited on adjacent agricultural land.
A group of coniferous trees, located in the heart of the site, is a key feature that guides the building’s placement in the landscape. Beyond this, l’Ouvrage explores the notion of excavation, both in terms of extracting raw resources and finding treasures for the collection. As such, the building takes advantage of the site’s topography and respects the surrounding landscape by inserting itself partially underground.
A central channel, dug in the heart of the site, leads from the park paths directly to the main entrance of the discovery center, enabling a smooth descent below ground. The building’s three main volumes emerge from the landscape and are visible from above ground. These pavilions are presented as precious objects in the surrounding context, creating visual appeal and welcoming visitors from the park. The pavillions’ height and zenithal fenestration offers luminous and flexible spaces for the presentation of the collection. The reception areas, two exhibition rooms, and multi-purpose room are located on the main level of the building, underground. Large, exterior staircases stem from the building’s central channel, offering visitors a variety of routes to explore. In this way, visitors are invited to wander freely through the agricultural field, exterior exhibitions and between the pavilions themselves.
The artifacts of the collection undergo a cycle of cleaning, restoration, and documentation. The dynamic nature of the collection called for the development of a unique storage system. By introducing inhabited walls, part of the collection is easily stored within the exhibition rooms. This offers an array of possibilities for the curation and display of the expansive and varied collection, which contains numerous iterations of different categories of objets.
The collection’s artifacts were also taken into consideration when designing the center’s materiality. When possible, objects from the collection were recovered and used in the new construction. The floors of the exhibition rooms are made of reclaimed industrial wood from the trailer trucks that, for years, stored the cast-iron artifacts. The exterior walls are covered with reclaimed barn wood, a testament to the agricultural heritage highlighted in the collection. The retaining walls framing the central channel are built of natural stones retrieved from the demolition of a church in Montreal. Thus, the discovery center itself demonstrates both the collection and the values of reclamation that led to its creation in the first place.
Photographers: N/A
Collaborators: Pluritec


