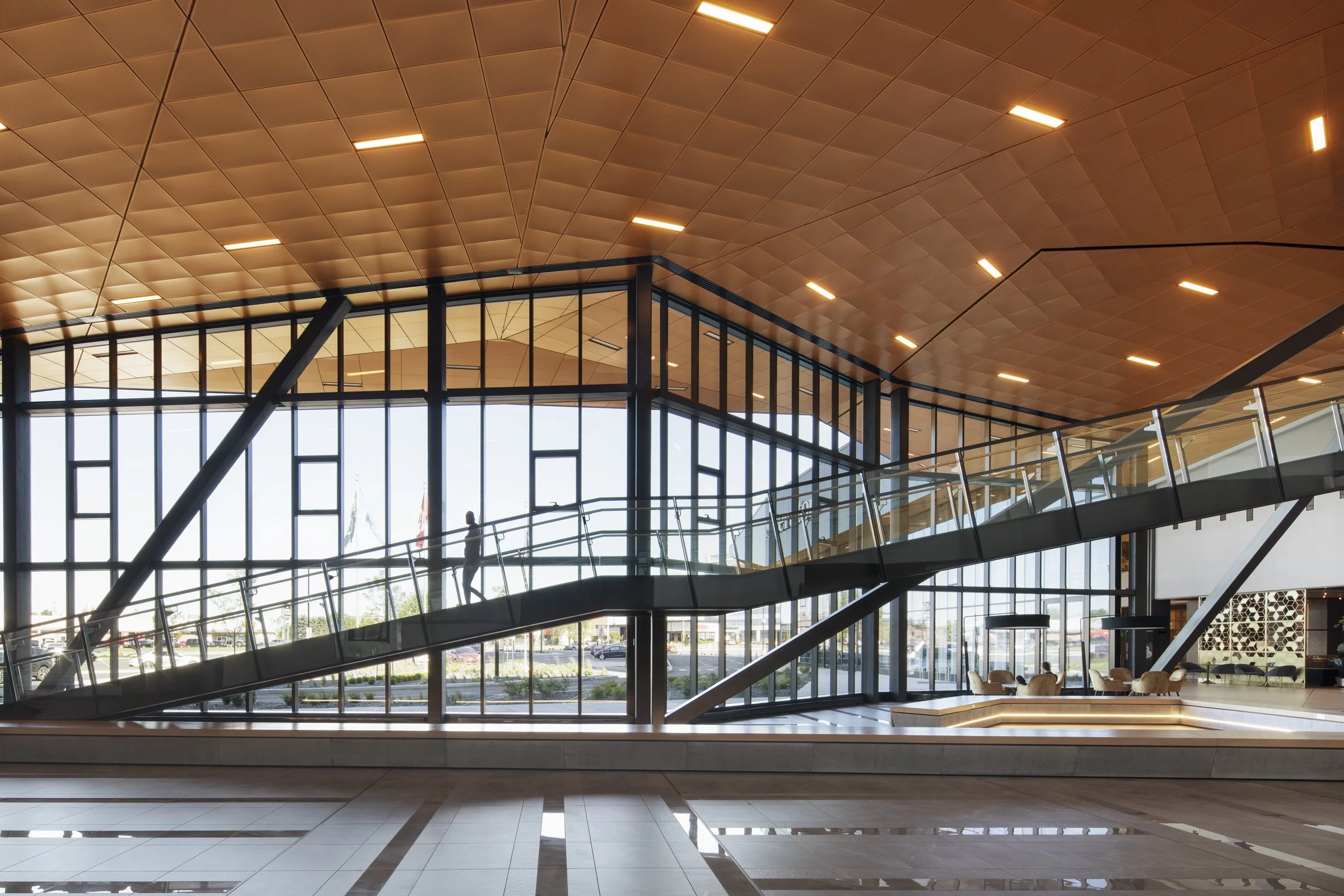SAINT-HYACINTHE HOTEL AND CONVENTION CENTER
SAINT-HYACINTHE, QC
A MEETING PLACE
Area:
m2
Typology:
Commercial - Mixed-use
Intervention:
New construction
Year:
2017
The city of Saint-Hyacinthe’s new hotel and convention center seeks to embody the innovative nature of the region, known for its use of advanced technology – notably in its food and agriculture industry, by placing the dissemination of knowledge at the core of the project. Flexible conference facilities are connected to a 200-room hotel, under a large span of green roof which evokes the rich farmland at the center of the region’s economy. The complex is powered from biogas, produced locally from waste.
Circulation takes place under a large, undulating copper volume that spans the entire length of the building, offering fluid connections between the hotel, restaurant, spa and convention center. The volume then connects the new building to the adjacent mall through a skywalk emerging from the green roof.
The copper-colored metal soffit unites the space with a single suspended gesture. Inspired by the context of the Maskoutaine region, from its agriculture and farms based on fertile soils to local artists and craftsmen such as Casavant Organs, implanted in the region for several generations, the copper ceiling animates and articulates this grand volume.
Photographers: Alex St. Jean, Adrien Williams
Collaborators: NEUF Architect(e)s, CAMDI
-
Finalist, Award of excellence in architecture
-
Three time laureate:
Commercial, Young Architects/Engineers and Jury Favorite Buildings categories








